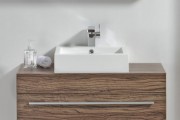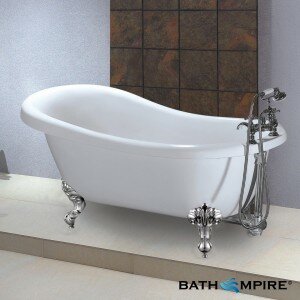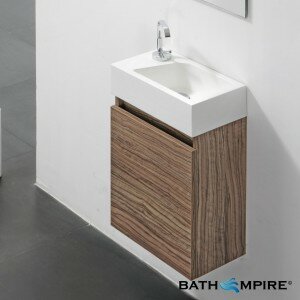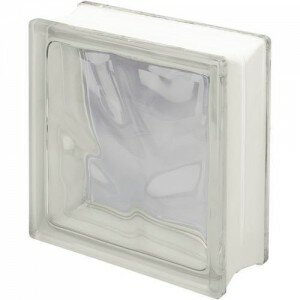
Savvy design tips for small en-suite bathrooms
Posted on 15. Mar, 2011 by Charlotte Laing in Design Tips
It may be one of the smallest spaces in the home, but the en-suite bathroom can be incredibly useful, so if you’re planning to install one, you’ll want to make sure you get the design right.
The aim is to make it feel luxurious despite the small size, for it to functions well as a proper bathroom, and to add value to your home.

Victoria claw-foot roll top bath from BathEmpire
It’s vitally important to consider the dimensions of any items of bathroom furniture, and where you are going to position them to make best use of space.
If the room isn’t to feel cramped then you definitely don’t want doors bumping into sinks, or baths getting in the way of sinks if at all possible.
Be totally realistic about the space you have to work with, and select fittings which are appropriate – it may be that you have to opt for a smaller sink or for a corner toilet in order to fit everything into the room.
It might be better to fit a generously sized shower, rather than trying to squeeze in an undersized bath – although for resale purposes some potential buyers will want a bath.

Under sink storage is a good use of space
Leaving room for some worktop space is essential if you’re not going to be constantly wondering where to put your toiletries.
It’s also important to think of little tricks to make the room look bigger.
One good idea is to have a bath with claw feet, as the view of the floor under the bath will make the room seem less cramped. Wall mounted toilets and sinks have a similar visual effect.
Make sure the room is well lit, and opt for lighter-coloured wall and floor tiles (this should not only make the room look bigger but also make it more saleable in future as buyers will feel it’s a ‘blank canvas’).
Everybody knows that mirrors can make a room look bigger as they reflect the available space, but in an en-suite bathroom a large mirror is stylish and useful too.
A final consideration when it comes to planning your en-suite is to think about how it will sit alongside the bedroom it leads off.
The ideal en-suite should feel like it belongs decoratively to the adjoining bedroom – so if you have a pattern on a fabric in the bedroom, consider using some of the tones from it in the towels and even the tiles in the en-suite.

Glass blocks like these from Wickes can be uses to separate the ensuite from the bedroom
If you really want the en-suite to feel like part of the bedroom, and don’t have privacy issues then you could have a glass block wall between the two rooms.
This would certainly help to open up the space and let light in, and would be particularly practical if you’re just having an en-suite housing a bath or shower and a dressing area.
Good luck with your en-suite project, if you need any more advice, BathEmpire would be happy to help.
